Essential Plumbing Considerations For Your Kitchen And Bathroom Remodeling
The success of any kitchen or bathroom remodeling project heavily depends on proper plumbing planning and execution. Whether you're updating fixtures or completely redesigning your space, understanding the crucial plumbing considerations will help ensure a smooth renovation process. Let's explore the key factors to consider when working with a professional plumber on your remodeling project.

Understanding Your Current Plumbing System
The success of any kitchen or bathroom remodeling project heavily depends on proper plumbing planning and execution. Whether you're updating fixtures or completely redesigning your space, understanding the crucial plumbing considerations will help ensure a smooth renovation process.
Before beginning any remodeling work, it's essential to assess your existing plumbing infrastructure. Professional plumbers conduct thorough evaluations of your current system, including pipe conditions, water pressure, and drainage efficiency. This assessment helps identify potential issues that could affect your remodel, such as outdated materials, corroded pipes, or insufficient water supply lines.
Pipe Material and Age Assessment
Different pipe materials have varying lifespans and characteristics. Galvanized pipes, common in homes built before 1960, typically last 40-50 years and may need replacement due to internal corrosion. Copper pipes, while more durable, can develop pinhole leaks in certain water conditions. PVC and PEX pipes, common in modern construction, offer excellent durability but may require different connection methods for new fixtures.
Water Pressure Evaluation
Optimal water pressure typically ranges between 45-80 psi (pounds per square inch). Your plumber will conduct pressure tests at multiple points throughout your home to ensure consistent flow. Low pressure might indicate pipe restrictions, while excessive pressure can strain fixtures and connections. Understanding your current pressure helps determine if pressure-regulating valves or boosters are needed for new fixtures.
Drain Line Investigation
Professional plumbers use camera inspection technology to examine drain line conditions. This reveals potential issues like tree root intrusion, pipe collapse, or severe scaling that could impact your remodel. The inspection also confirms pipe diameter adequacy for new fixtures and identifies any belly or sag issues that affect proper drainage.
Vent Stack Configuration
Proper venting prevents drain traps from siphoning and ensures efficient drainage. Your plumber will verify existing vent stack locations and sizes to determine if modifications are needed for new fixture locations. This may involve adding auxiliary vents or relocating existing ones to accommodate your new layout.
Code Compliance Review
Local building codes often require updates to bring older plumbing systems into compliance during remodeling. This might include installing anti-scald devices, updating pipe materials, or adding isolation valves. Your plumber will review current codes and identify necessary updates to ensure your remodel meets all requirements.
Capacity Analysis
Water supply line sizing affects fixture performance, especially when multiple fixtures operate simultaneously. Your plumber will calculate the total fixture unit load to ensure your supply lines can handle additional fixtures or relocated ones. This analysis helps prevent pressure drops and ensures consistent performance throughout your home.
Documentation and Mapping
Creating detailed documentation of existing plumbing layouts helps plan modifications effectively. This includes marking pipe routes, noting valve locations, and identifying potential obstacles like load-bearing walls or electrical systems that could impact plumbing modifications.

Planning Your Layout: Water Supply And Drainage
The placement of fixtures and appliances significantly impacts plumbing costs and functionality. Moving major plumbing fixtures like toilets, sinks, or dishwashers requires careful consideration of water supply lines and drainage systems. Your plumber will help determine the most efficient layout while maintaining proper slope for drainage and adequate water pressure throughout the system.

Strategic Fixture Placement
Optimal fixture placement considers both functionality and plumbing efficiency. Keeping fixtures close to existing supply and drain lines reduces installation costs and complexity. For example, positioning a new shower near existing bathroom plumbing minimizes the need for additional piping. Similarly, kitchen layouts should consider the placement of sinks, dishwashers, and refrigerators with water lines in relation to main supply pipes.
Wet Wall Considerations
Wet walls house the primary plumbing lines and typically run vertically through multiple floors. Understanding wet wall locations helps optimize fixture placement and minimize construction costs. When possible, arrange fixtures to share wet walls, reducing the need for additional wall penetrations and simplifying installation.
Stack Location Planning
Drain-waste-vent (DWV) stacks are crucial for proper drainage system function. New fixture locations must account for stack accessibility and proper venting requirements. Your plumber will evaluate whether existing stacks can accommodate new fixtures or if additional stacks are needed for optimal performance.
Floor Structure Impact
Plumbing modifications must consider floor joist direction and structural elements. Running supply lines and drains perpendicular to joists often requires drilling, which must follow specific code requirements to maintain structural integrity. Your plumber will assess floor structure to determine the most efficient and safe routing options.
Access Point Integration
Future maintenance requires accessible plumbing connections and shutoff valves. Layout planning should incorporate access panels at critical points while maintaining aesthetic appeal. This includes considerations for sink trap access, shower valve maintenance, and main line shutoffs.
Water Heater Proximity
Distance from water heaters affects hot water delivery time and energy efficiency. Layout planning should minimize pipe runs to frequently used hot water fixtures. For larger homes, consider adding a secondary water heater or recirculation system to improve efficiency.
Zone Planning
Dividing plumbing into zones with separate shutoff valves allows for isolated maintenance without disrupting the entire system. Strategic zone planning considers fixture groupings and usage patterns to maximize convenience and minimize disruption during repairs.
Future Expansion Considerations
Effective layout planning anticipates potential future modifications. This might include roughing in plumbing for basement bathrooms, outdoor kitchens, or additional fixtures. Planning for future expansion during current renovations can significantly reduce costs of later modifications.

Upgrading Plumbing Fixtures And Hardware
Modern plumbing fixtures offer improved efficiency and functionality compared to older models. When selecting new fixtures, consider
both aesthetic appeal and practical features. High-efficiency toilets, water-saving faucets, and modern shower systems can significantly reduce water consumption while enhancing your space's functionality.
Toilet Selection and Installation
Modern toilets offer significant improvements in water efficiency and performance. Dual-flush systems provide options for different flush volumes, typically using 1.1 gallons for liquid waste and 1.6 gallons for solid waste. Installation requirements include proper flange mounting, wax ring replacement, and secure bolt positioning. Consider comfort height options (17-19 inches) for improved accessibility and elongated bowls for added comfort.
Faucet Technology Advances
Contemporary faucets incorporate advanced features like touchless operation, temperature memory, and precise flow control. Pull-down
sprayers in kitchen faucets should include magnetic docking and ceramic disc valves for longevity. Installation requires proper deck plate alignment, secure mounting, and flexible supply line connections. Consider faucets with built-in filtration systems for drinking water access.
Shower System Components
Modern shower systems can include thermostatic valves, digital controls, and multiple spray options. Pressure-balancing valves prevent
scalding from pressure fluctuations. Installation considerations include proper valve depth, waterproofing around penetrations, and adequate support for heavy fixtures. Multiple showerheads require calculations for total water consumption and pressure requirements.
Sink Selection Criteria
Undermount, drop-in, and vessel sinks each require specific installation methods and hardware. Consider bowl depth, material durability,
and maintenance requirements. Installation includes proper support structure, silicone sealing, and drain alignment. Kitchen sinks should accommodate garbage disposals and offer sufficient depth for large cookware.
Water Filtration Systems
Point-of-use filtration systems improve water quality for drinking and cooking. Installation requires adequate space under sinks,
dedicated faucets, and regular filter maintenance access. Consider reverse osmosis systems for comprehensive filtration, requiring drain connections and adequate water pressure.
Garbage Disposal Units
Modern disposal units offer improved grinding capability and noise reduction. Installation requires proper electrical connections, secure
mounting to sink flanges, and correctly sized drain lines. Consider units with magnetic catch systems for silverware protection and anti-jamming technology.
Shut-off Valve Upgrades
Quarter-turn ball valves provide reliable shut-off capability and longevity. Install accessible valves for each fixture and appliance. Consider adding whole-room isolation valves for maintenance convenience. Proper installation includes adequate clearance for operation and
future replacement.
Drain Hardware Innovations
Pop-up drains, channel drains, and linear shower drains offer improved functionality and aesthetics. Installation requires proper slope, waterproofing, and connection to existing drain lines. Consider drain covers with hair catchers and easy-clean designs for maintenance efficiency.
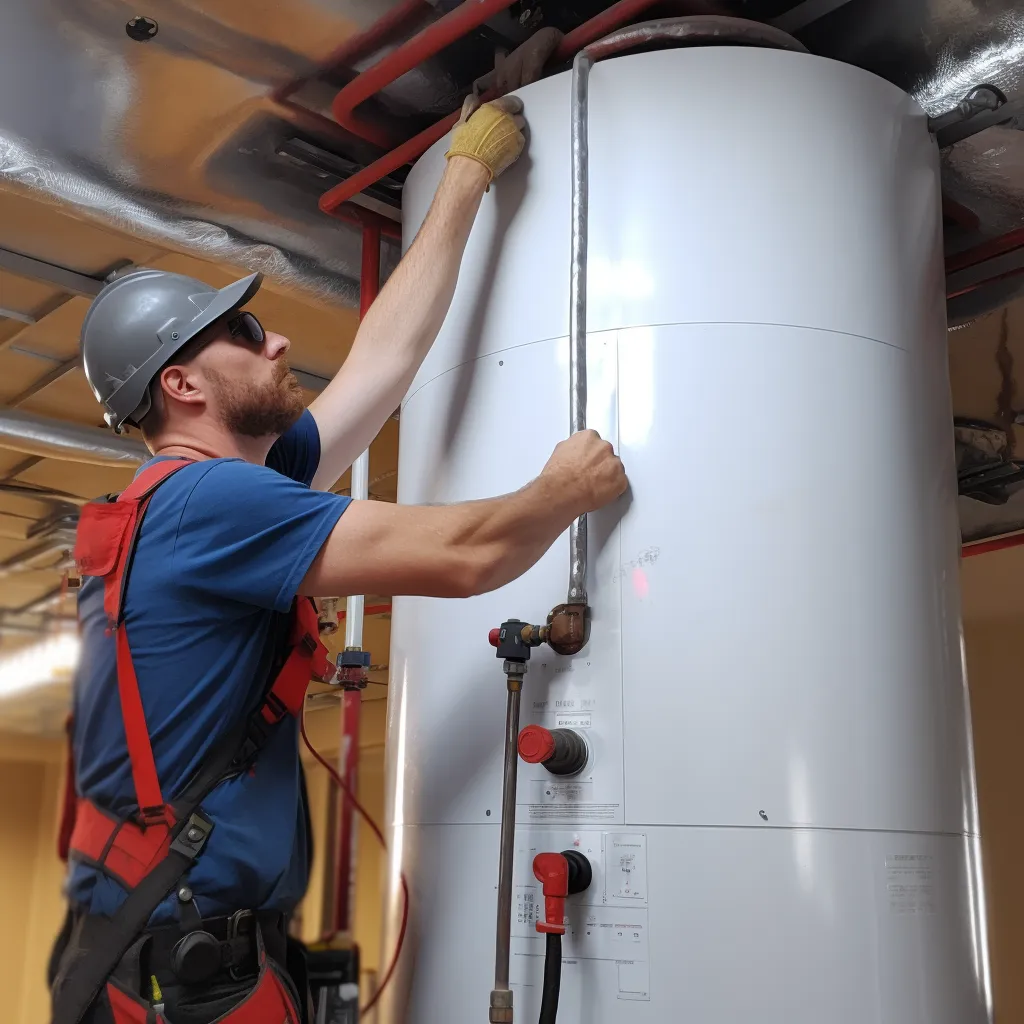
Water Pressure And Supply Line Considerations
Proper water pressure is crucial for optimal fixture performance. Your plumber will evaluate whether existing supply lines can
support new fixtures and recommend necessary upgrades. This may include installing pressure-balancing valves, expanding supply line diameter, or adding water pressure boosters.
Key factors include:
1. Required flow rates for new fixtures.
2. Supply line diameter and material.
3. Pressure-balancing valve requirements.
4. Hot water recirculation needs.
5. Water hammer prevention.
6. Shut-off valve accessibility.

Optimized Drainage System Is Essential
Effective drainage is essential for both kitchen and bathroom functionality. Your plumber will ensure proper slope in drain lines,
appropriate venting, and adequate pipe sizing. This may involve updating old drain lines, installing new vents, or implementing modern drainage solutions.
Critical drainage considerations:
1. Proper pipe slope (minimum 1/4 inch per foot).
2. Vent stack placement and sizing.
3. Trap locations and accessibility.
4. Clean-out installation.
5. Backup prevention measures.
6. Local code compliance.
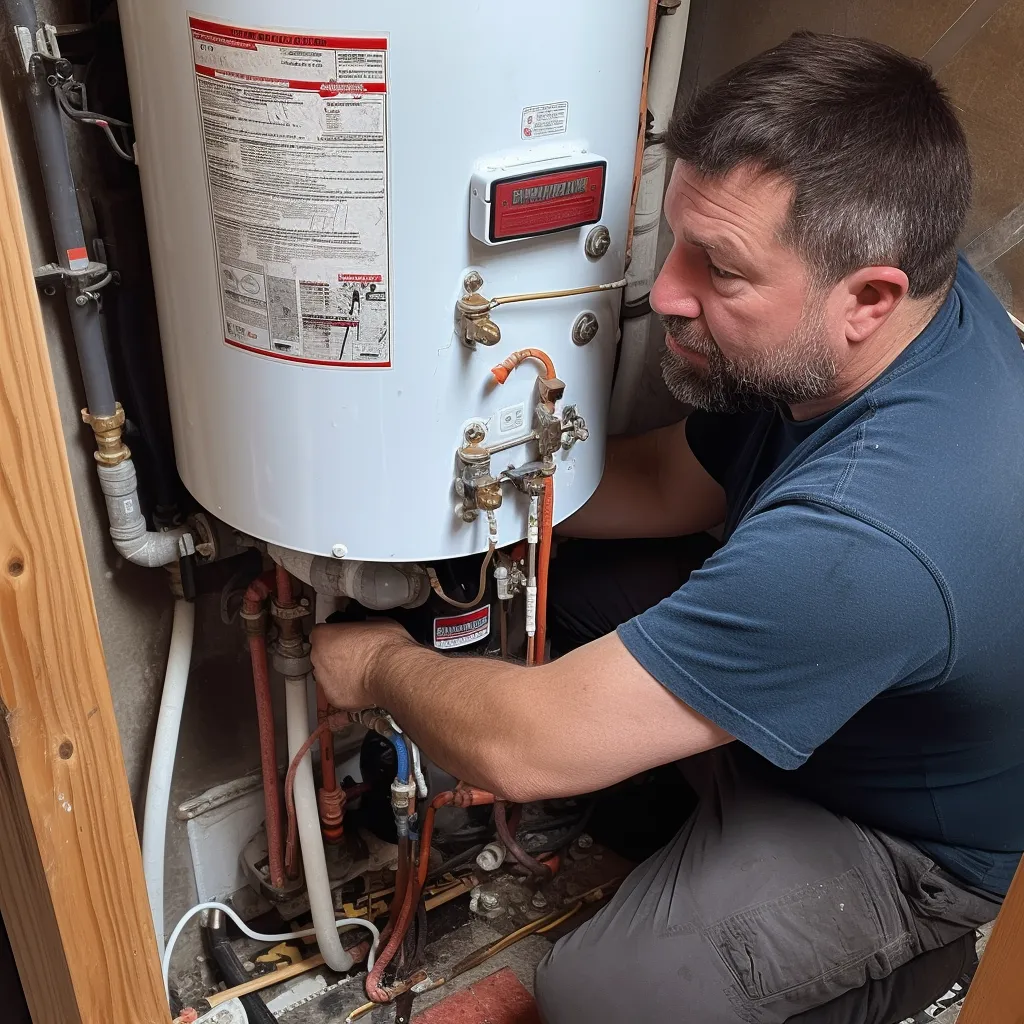

Energy Efficiency And Water Conservation
Modern plumbing solutions offer significant opportunities for energy and water savings. Your plumber can recommend efficient fixtures and
systems that reduce utility costs while maintaining performance. This includes tankless water heaters, low-flow fixtures, and smart water management systems.
Energy-saving considerations:
1. Water heater efficiency ratings.
2. Insulation requirements.
3. Smart water monitoring systems.
4. Solar water heating options.
5. Grey water recycling possibilities.
6. Energy-efficient pump systems.
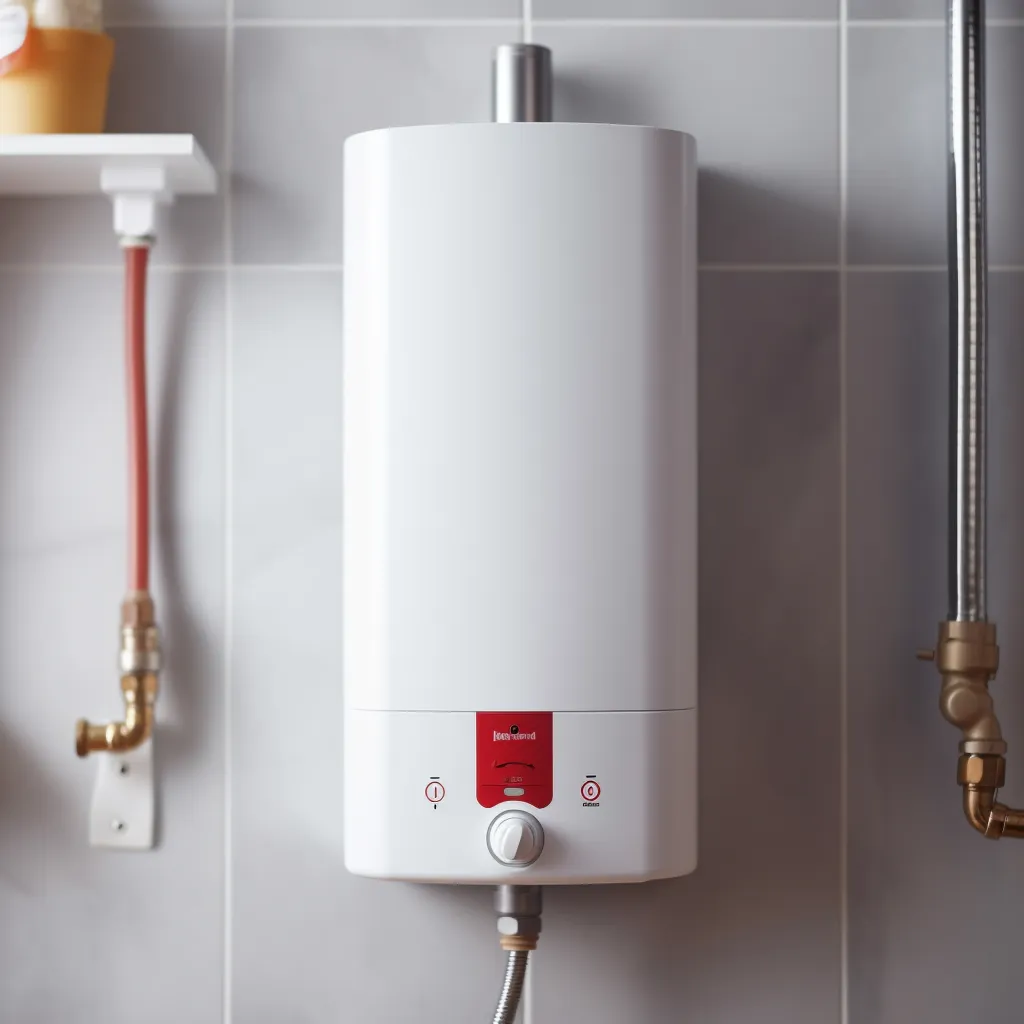
Code Compliance And Permits Crucial
Professional plumbers ensure all modifications meet local building codes and obtain necessary permits. This includes proper venting,
appropriate pipe sizing, and required safety features. Working with a licensed plumber helps avoid costly corrections and ensures your remodel passes inspection.
Compliance considerations:
1. Local building code requirements.
2. Permit application processes.
3. Inspection schedules.
4. Safety device installation.
5. Backflow prevention.
6. Documentation requirements.
Plan For Future Maintenance And Accessibility
Planning for future maintenance needs is crucial during the remodeling process. Your plumber will recommend access panel locations, shutoff valve placement, and other features that facilitate future repairs and maintenance.
Maintenance planning includes:
1. Access panel installation.
2. Shut-off valve placement.
3. Clean-out locations.
4. Filter system accessibility.
5. Component longevity.
6. Replacement part availability.

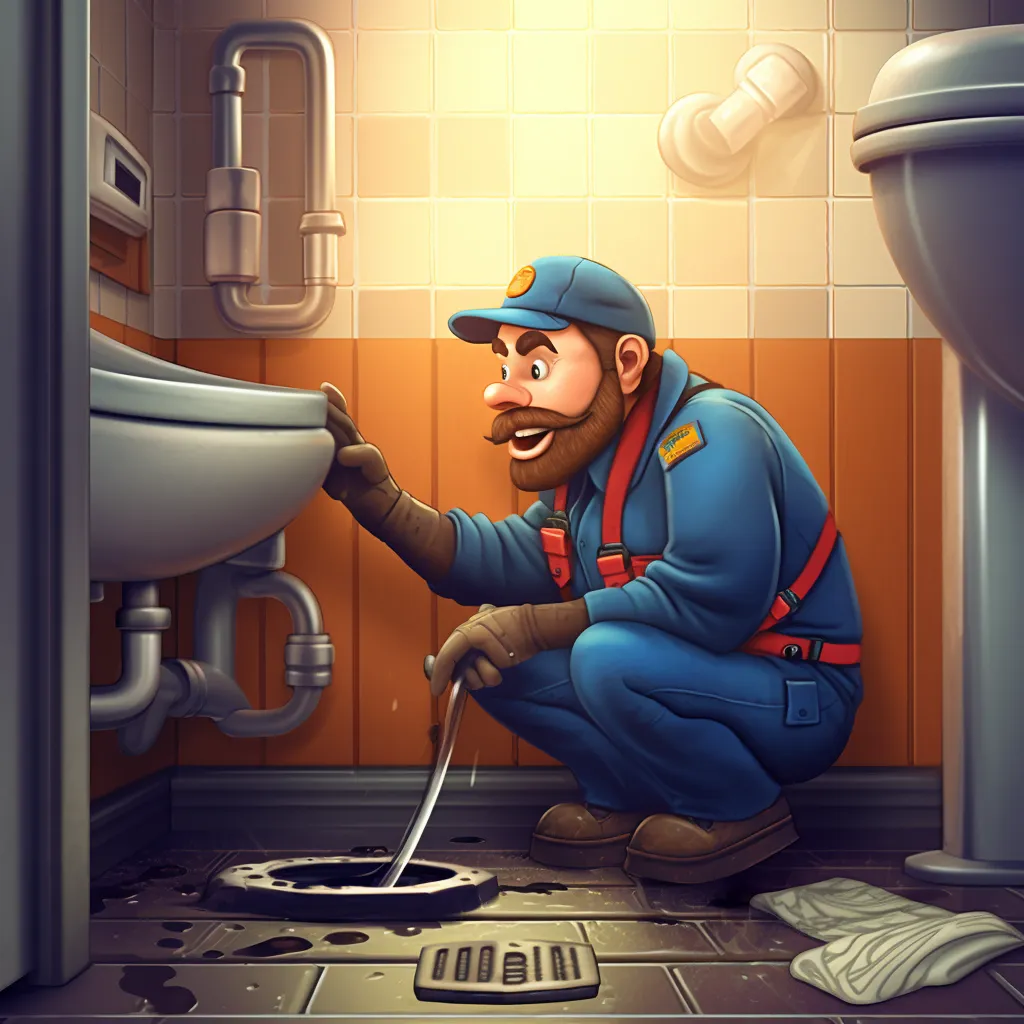
Safe Installation And Quality Assurance
Professional installation ensures your plumbing system functions correctly and safely. Your plumber will conduct thorough testing of
all components, verify proper installation, and address any issues before project completion.
Quality assurance steps:
1. Pressure testing of new lines.
2. Leak detection.
3. Fixture function verification.
4. Drainage system testing.
5. Water quality assessment.
6. System calibration.
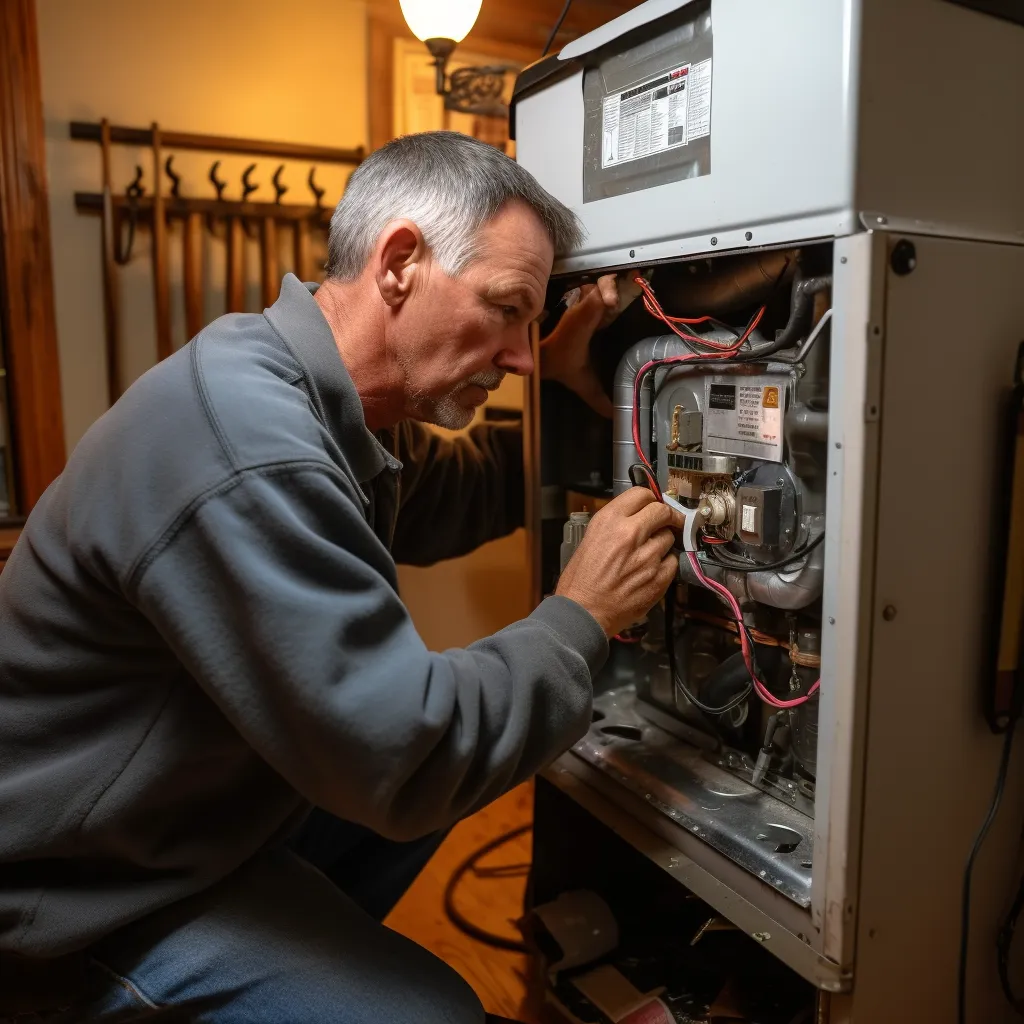
Contact The Experienced Team at MIL-SPEC LLC Today!
Ready to start your kitchen or bathroom remodeling project? Contact MIL-SPEC LLC of Chandler for expert plumbing consultation and installation services. Our licensed plumbers will ensure your remodel meets all technical requirements while achieving your desired aesthetic and functional goals. Call us today to schedule your initial consultation.

Frequently Asked Questions About Bathroom And Kitchen Remodeling
Q. How long does a typical bathroom or kitchen plumbing remodel take?
A. Timeline varies based on project scope, but typically ranges from 3-10 days for basic fixture updates to 2-3 weeks for complete system
overhauls.
Q. Do I need permits for plumbing modifications?
A. Yes, most significant plumbing modifications require permits. Your licensed plumber will handle permit applications and ensure code compliance.
Q. Can I keep existing pipes during a remodel?
A. This depends on pipe condition and age. Your plumber will assess existing infrastructure and recommend necessary updates or replacements.
Q. How much does plumbing work typically cost in a remodel?
A. Plumbing costs vary significantly based on project scope, ranging from $1,500 for basic fixture updates to $15,000+ for complete system renovations.
Q. Should I upgrade my water heater during a remodel?
A. If your water heater is over 10 years old or insufficient for new fixtures, upgrading during your remodel can be cost-effective and improve system efficiency.
Q. What are signs that I need to replace rather than update existing plumbing?
A. Signs include frequent leaks, low water pressure, discolored water, visible corrosion, and pipes over 50 years old.
Q, How can I ensure my new fixtures will have adequate water pressure?
A. Your plumber will evaluate your current system and recommend necessary supply line upgrades or pressure-boosting solutions.
Q. What maintenance considerations should I plan for after the remodel?
A. Regular inspections, filter changes, and cleaning of fixtures and drains. Your plumber will provide a maintenance schedule based on installed components.
Q. Are water-efficient fixtures worth the investment?
A. Yes, modern water-efficient fixtures can reduce water consumption by 20-30% while maintaining performance, leading to significant long-term savings.
Contact Us
GET IN FULL TOUCH
PHONE:+(480) 470-3216
EMAIL:
adam@waterheaterchandler.com
Mil-Spec LLC
Chandler, AZ 85226
